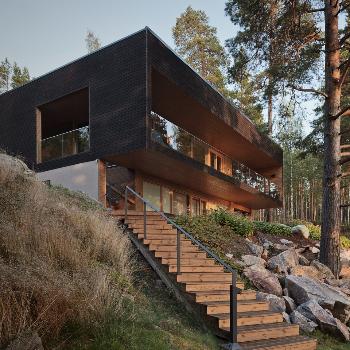First project in the "Plus" series by Finnish architects

The 915 sq. ft. villa is a prototype from the PlusVillas series. It includes two bedrooms and a large living area. In addition to a traditional Finnish wood-heated sauna, the 225 sq. ft. sauna building includes a small dressing room and a living room that acts as a guest bedroom. PlusVillas offer several features, including large floor-to-ceiling windows and a 8' deep roof overhanging the front terrace.






Completed: 2006
Client: A family of four
Total area: 105m2
Location: Southern Finland
Building type: PlusVilla standard house
Principal designer: PlusArchitects Ltd
Prefabricated house supplier: Honkatalot
Builder: Rakennuspalvelu Vesanen
© Plus Arkkitechdit.
© PHOTO : Hans Koistinen, Sami Repo
You might like these articles
Share!












