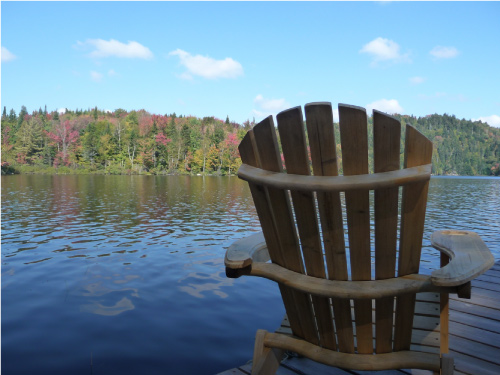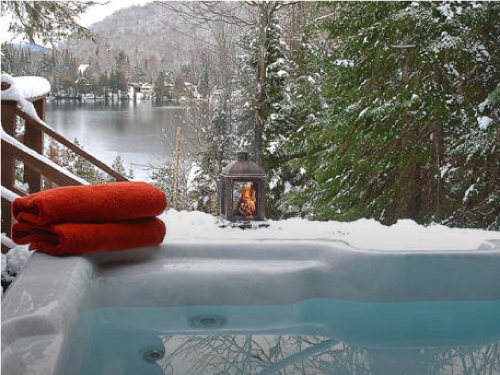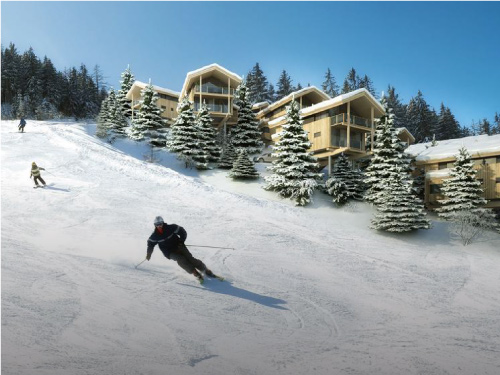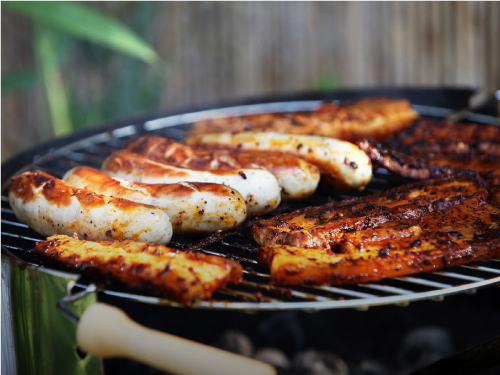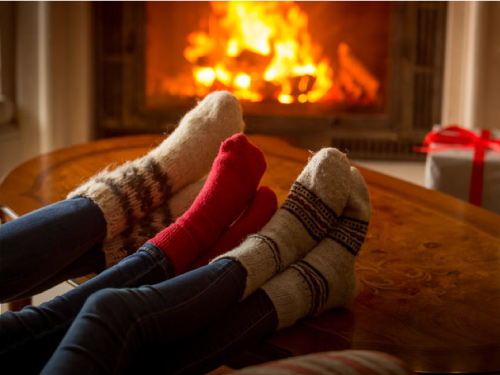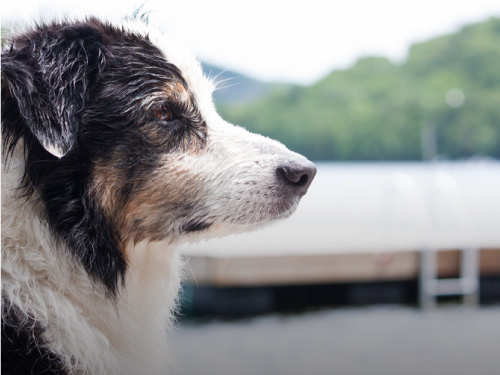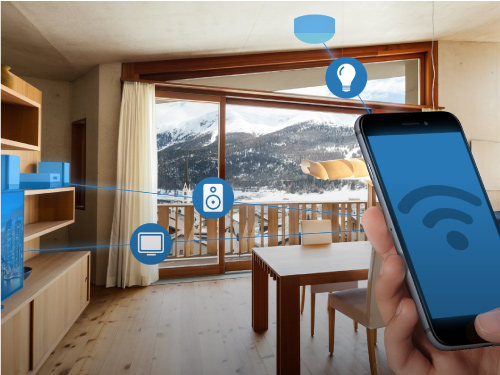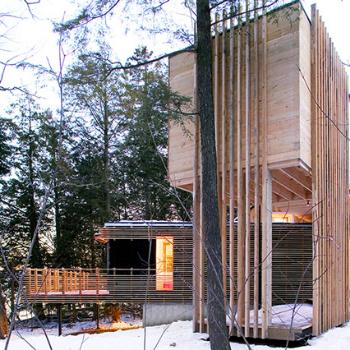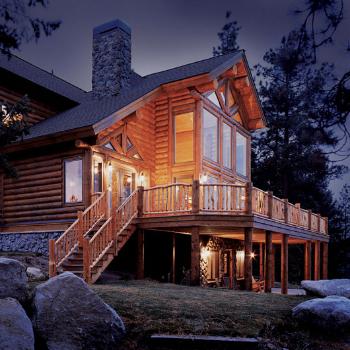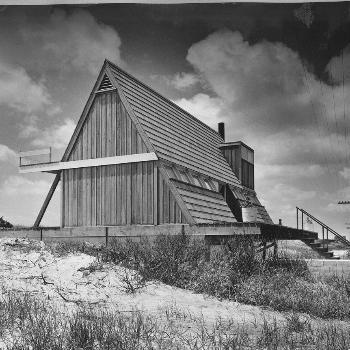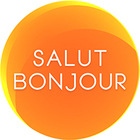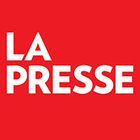-
Cottage rentals
Cottage rentals
- QUEBEC (895)
- Eastern Townships (180)
- St-Claude (17)
- Magog (15)
- Canton de Cleveland (12)
- Eastman (11)
- Notre-Dame-des-Bois (7)
- Stratford (7)
- Laurentians (139)
- Mont-Tremblant (32)
- Morin-Heights (16)
- St-Adolphe-d'Howard (9)
- St-Sauveur (8)
- Ste-Agathe-des-Monts (8)
- Lac-Supérieur (7)
- Lanaudiere (112)
- Mandeville (24)
- Chertsey (19)
- Rawdon (15)
- St-Côme (12)
- Ste-Émélie-de-l'Énergie (11)
- St-Jean-de-Matha (6)
- Quebec Region (101)
- St-Férréol-les-Neiges (31)
- Mont Sainte-Anne (8)
- Shannon (7)
- Chaudiere-Appalaches (100)
- Beaulac-Garthby (16)
- Lac-Etchemin (15)
- St-Philémon (13)
- Charlevoix (85)
- Petite-Rivière-St-François (38)
- Baie-St-Paul (10)
- La Malbaie (10)
- Bas-Saint-Laurent (55)
- St-Fabien-sur-Mer (13)
- Ste-Luce-sur-Mer (6)
- Trois-Pistoles (5)
- Mauricie (31)
- Lac-aux-Sables (6)
- Grandes-Piles (5)
- Trois-Rives (4)
- Gaspesie (27)
- Percé (7)
- Gaspé (Forillon) (6)
- Centre du Quebec (23)
- St-Félix-de-Kingsey (4)
- St-Rémi-de-Tingwick (4)
- Magdalen Islands (19)
- Havre-aux-Maisons (11)
- Île du Havre-Aubert (2)
- Saguenay-Lac-St-Jean (10)
- L'Anse Saint-Jean (2)
- St-Félicien (2)
- Outaouais (9)
- Lac-Simon (2)
- Montebello (1)
- Abitibi-Temiscamingue (2)
- Laniel (1)
- Senneterre (1)
- Cote Nord (1)
- Tadoussac (1)
- Special offers
- List your cottage
- Members
- Blog
- Français




![Le Lodge [1815]](https://www.rsvpchalets.com/common/images/upload/6257/cottage-le-lodge1815_175584_m.jpg?1711539640)















![Le Msa [150]](https://www.rsvpchalets.com/common/images/upload/6748/cottage-le-msa150_175518_m.jpg?1711537141)
