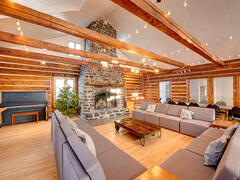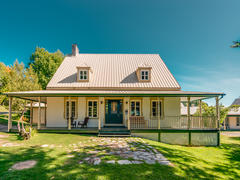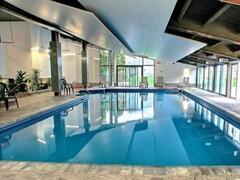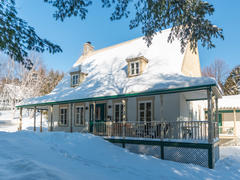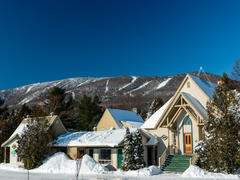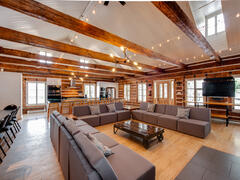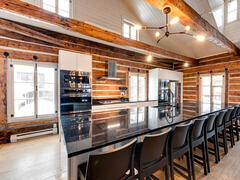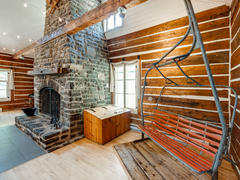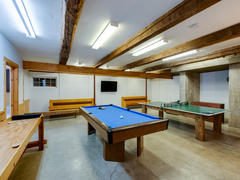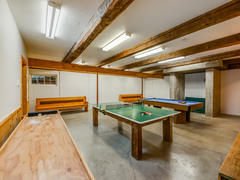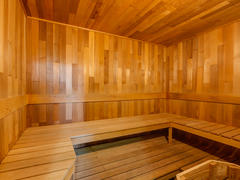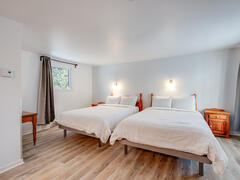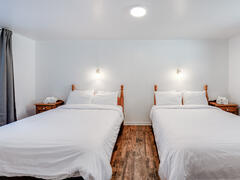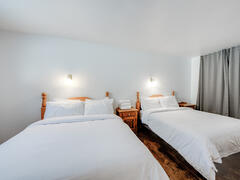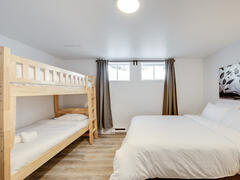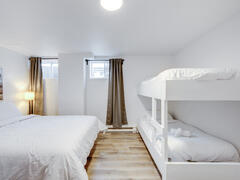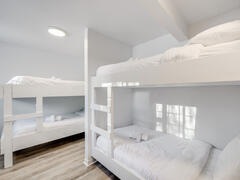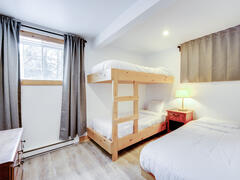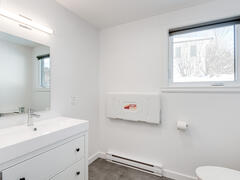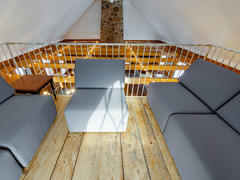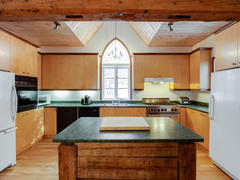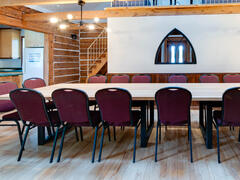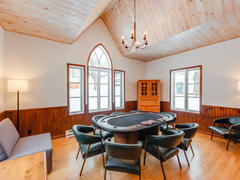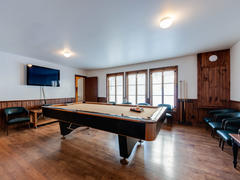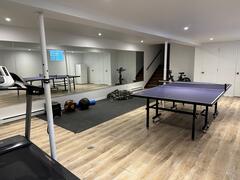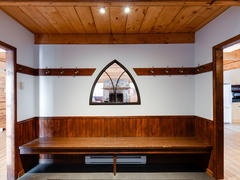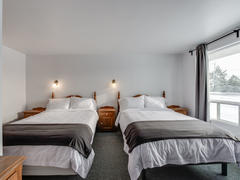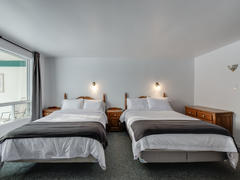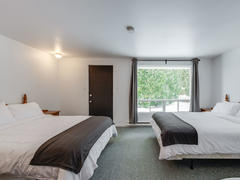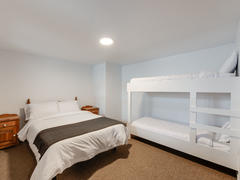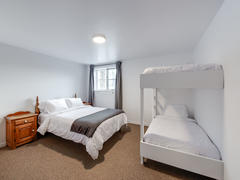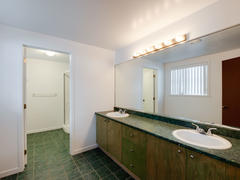The lodge is a vast accommodation complex built from two 150-year-old houses. The occupants can thus enjoy the warm atmosphere of an ancestral home. A huge fireplace sits majestically in each of the dining rooms. Hardwood floors, wooden beams and paneled walls are reminiscent of the decor of 19th century houses.
This spacious chalet is made up of two wings. Each of them has numerous bedrooms, shower rooms and bathrooms as well as a dining room which also serves as a reception room. These reception rooms can both accommodate up to 76 people. The chalet is designed and fitted out for large groups. Enough to feel at home and enjoy your privacy while enjoying a stay with several guests.
Game rooms and entertainment facilities (2 pool tables, 2 ping-pong tables, 2 "Baby-Foot" tables, 1 Mississippi table and a poker table) promise a pleasant stay.Being located in the heart of the village, this chalet allows quick access to the various outdoor and indoor activities offered by Chalets-Village.
18 bedrooms are furnished, including 9 with private bathrooms and 9 others with bathrooms. shared bathroom. All for a total of 14 bathrooms. 76 people can sleep there for the night and 25 parking spaces are available at the gate of the complex.
The east wing can accommodate up to 41 people. The total area of all floors is 5300 ft2 (495 m2). The central room, meanwhile, has an area of 1500 ft2 (140 m2).
The west wing can accommodate up to 35 people. The total area of all floors is 5500 sq. ft. (511 m2) The central room is 1200 sq. ft. (108 m2) and the hardwood floor is in beautiful solid maple.
* The dogs are allowed.
Quebec government hotel permit number: 302937
CHALET DESCRIPTION
East wing:41 people, 9 bedrooms
Ground floor
5 bedrooms with 2 queen beds + 1 sofa bed (25 people)
1 bathroom with 1 bath-shower, 1 toilet and 1 sink
1 washroom with 1 shower and 1 sauna
Washer and dryer
1 kitchen with 2 dishwashers, 1 gas stove, 2 ovens, 1 double refrigerator and 1 refrigerator -freezer
Nespresso coffee machine (Originaline capsule)
Large island with stools
1 large stone fireplace in the living room (wood included)
1 55" television with Illico cable and multimedia system (camera , microphone and speaker)
Possibility to rent a Samsung interactive whiteboard (flipboard)
Billiard room with 1 55" television with Illico cable
Poker room
1 piano in the room living room
Air conditioning in the living room
Half-basement
4 bedrooms with 1 queen bed and 2 single bunk beds (16 people)
1 bathroom water with 1 shower and 2 sinks
1 beer fridge
1 yoga and gym room with ping-pong table
West wing:35 people, 9 bedrooms
Ground floor
3 bedrooms with 1 double bed and 1 queen bed (12 people) with bathroom with 1 shower, 1 toilet and 1 sink
1 bedroom with 1 double bed and 1 queen bed (4 people)
1 bathroom with 1 toilet and 1 sink
1 kitchen with 2 dishwashers, 1 fridge, 1 fridge-freezer, 1 gas stove, 1 electric stove, 1 microwave, etc.
Nespresso coffee machine (Virtuose line capsule)
1 large living room for receptions of up to 75 people
1 piano
1 55" television with Illico cable and multimedia system (camera, microphone and speaker)
Possibility to rent a Samsung interactive whiteboard (flipboard)
Air conditioning in the living room
Half-basement
3 bedrooms with 1 queen bed and 2 single bunk beds (12 people)
1 bedroom with 4 single bunk beds (4 people)
1 bedroom with 1 single bed and 2 single bunk beds (3 people)
1 bathroom with 1 shower, 1 sauna and 2 sinks
1 bathroom with 1 shower and 1 sink
1 toilet room and 1 sink
1 table football table, 1 ping- pong, 1 Mississippi, 1 pool table
Washer and dryer
1 55" television with Illico cable
1 fridge-freezer
Exterior
New:2 x 8-seater outdoor spas (from June 1, 2021)
2 x BBQ and 2 picnic tables (from May 15, 2021)
Parking for 25 vehicles + 120 V electric vehicle outlet
)Covered balcony with Adirondack chairs
Space for cleaning bicycles
Access ramp for disabled people
Stone terrace at the back with mountain view
Outdoor fireplace (in summer only)

![Le Lodge [1815]](https://www.rsvpchalets.com/common/images/upload/6257/cottage-st-ferreol-les-neiges_175584_l.jpg?1711539640)
